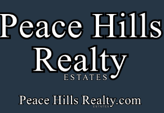My Listings
-
216 Parkallen Way: Wetaskiwin House for sale : MLS®# E4462389
216 Parkallen Way Wetaskiwin Wetaskiwin T9A 3J4 $569,900Single FamilyCourtesy of Linnette T Peeters of Peace Hills Realty- Status:
- Active
- MLS® Num:
- E4462389
- Bedrooms:
- 6
- Bathrooms:
- 5
- Floor Area:
- 2,743 sq. ft.255 m2
Exceptional, move-in-ready 6 bedroom, 4.5 bathroom family residence featuring a luxurious, self-contained IN-LAW SUITE on the main level with private entrance - the perfect elegant retreat for grandparents or extended family. This sophisticated 3 level home offers over 2,740 sq/ft of refined living space, highlighted by a soaring 2 storey foyer with graceful staircase, 3 generous family rooms, an oversized gourmet kitchen & dining area, main-floor laundry, abundant storage, immaculate oak finishes & offering summertime cool comfort with CENTRAL AIR CONDITIONING throughout. Additional highlights include a HEATED TRIPLE-CAR GARAGE, triple-wide driveway, 2 mudrooms, central vac, 5 appliances, walk-in closets, private exercise area, fully fenced yard, with garden shed, all found in a wonderful prime location steps to schools, parks, trails & aquatic/fitness centre. Warm, welcoming & impeccably designed - this extraordinary home stands poised with brimming anticipation for a remarkable new family. More details- LINNETTE PEETERS
- PEACE HILLS REAL ESTATE
- 1 (780) 3876047
- Contact by Email
-
: Wetaskiwin House for sale : MLS®# E4469265
Contact for address $169,900Single FamilyCourtesy of Linnette T Peeters of Peace Hills Realty- Status:
- Active
- MLS® Num:
- E4469265
- Bedrooms:
- 2
- Bathrooms:
- 2
- Floor Area:
- 672 sq. ft.62 m2
Great location! This cute home comes with a full basement, a fully fenced spacious yard ready for family fun & pets to enjoy. Budget friendly starter home with loads of potential. Located in a mature area of town, with walking distance to schools, playgrounds & downtown Wetaskiwin. The main level offers 2 bedrooms, generous sized living room with a large picture window, 4 pc. bath & a cozy kitchen overlooking the back yard. The bsmt. comes with a 2 pc. bathroom, large family room, laundry, utility & storage plus a flex room with a window. Quick possession is available. There is plenty of room for parking both on & off street. If you're looking for a home to add your creative touch this property may be perfect for all your fabulous design ideas both inside & out. All existing appliances, shed in back yard, plus central air conditioning unit stays. More details- LINNETTE PEETERS
- PEACE HILLS REAL ESTATE
- 1 (780) 3876047
- Contact by Email
Data was last updated January 15, 2026 at 03:30 AM (UTC)
Copyright 2026 by the REALTORS® Association of Edmonton. All Rights Reserved. Data is deemed reliable but is not guaranteed accurate by the REALTORS® Association of Edmonton.
The trademarks REALTOR®, REALTORS® and the REALTOR® logo are controlled by The Canadian Real Estate Association (CREA) and identify real estate professionals who are members of CREA. The trademarks MLS®, Multiple Listing Service® and the associated logos are owned by CREA and identify the quality of services provided by real estate professionals who are members of CREA.
My Featured Listings
Linnette T Peeters of Peace Hills Realty
$169,900
Linnette T Peeters of Peace Hills Realty
216 Parkallen Way
$569,900



